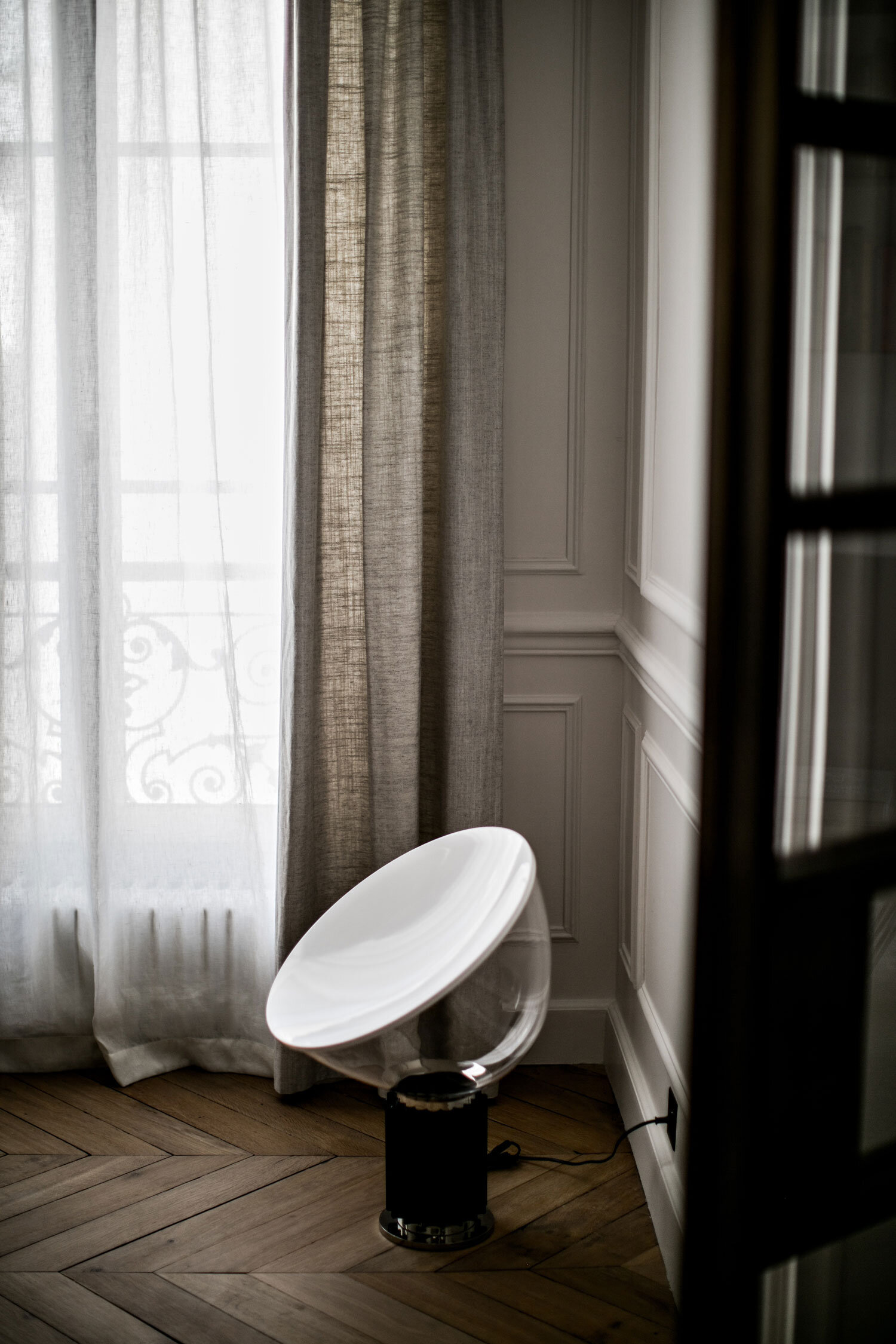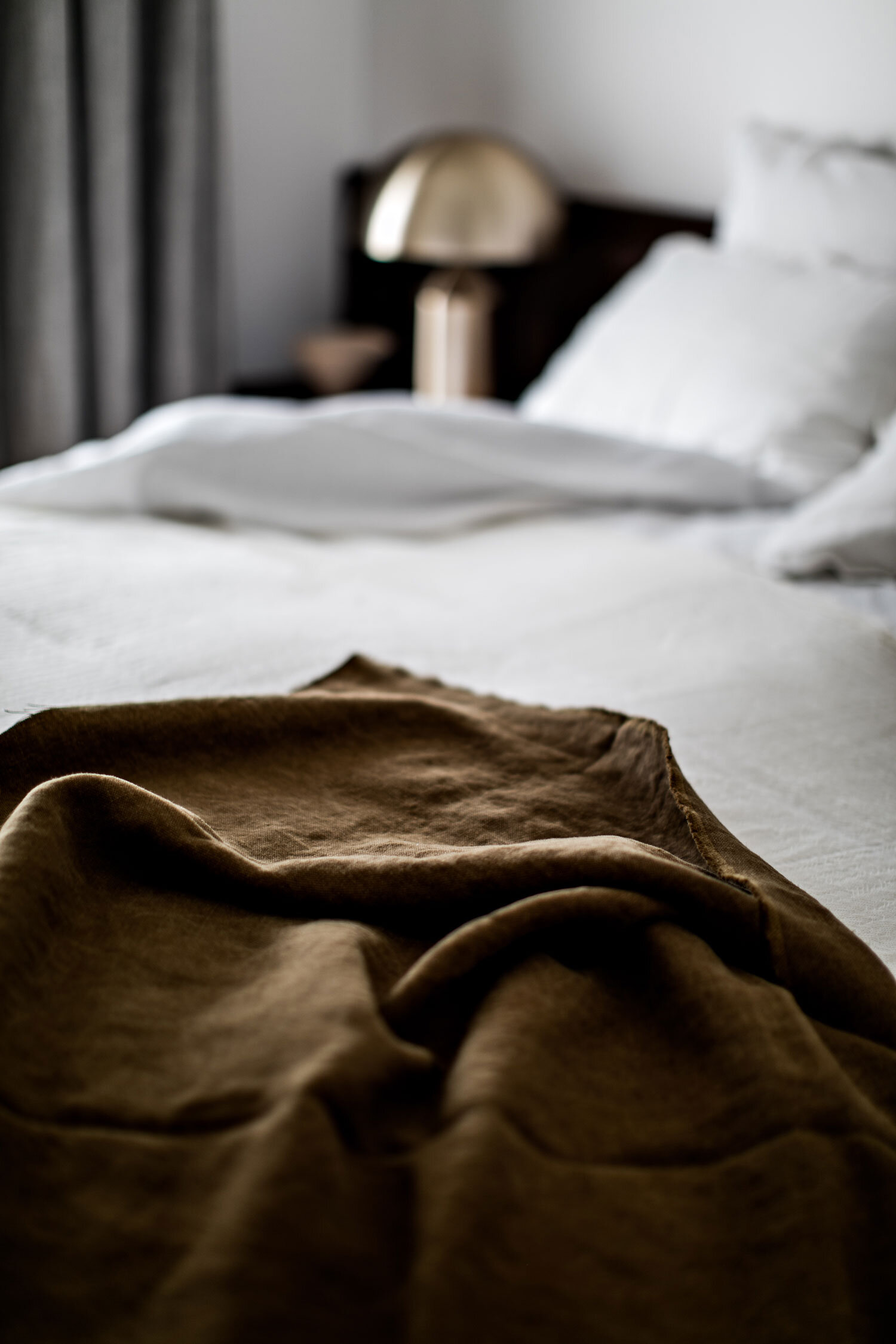SAINT-SULPICE
JEAN-CHARLES TOMAS
After a desperate year in search for the perfect apartment in Paris, with no avail, the clients of Jean-Charles Tomas turned to him for help. They asked and entrusted him completely to lead the search of finding them an apartment. As they handed over of the reigns for the quest, they left him with one requirement; and that was to find them a home in the 6th arrondissement where they could live for the rest of their lives. The project immediately became quite personal for Tomas, as he led the search. After a few visits, Tomas found an apartment located in Saint-Sulpice near the highly coveted district of Saint-Germain. As he stepped into the antiquated apartment (which had not been touched since it was first built in the 1850s), he instantly felt that it was the right one. He recalls “the perspective from what was the dining room to the living room was spectacular. The light was magical. I called them instantly and that was a match”.
The designer knew that he needed to work with the same perspective that he had fallen in love with to increase its potential. The dining and living room had been partitioned by double wooden doors that were typically part of the original design. Whilst Tomas wanted to remove the doors completely, the clients requested for an element of separation to exist between the two spaces. He then designed a bespoke glass partition door that was handmade with glass and brass, by working with skilled artisans in the south of France; the very same highly qualified artisans who restored the Statue of Liberty’s Flame. The centrepiece doors not only provided the distinct separation and privacy between the living room and TV room, but also allowed the clients to enjoy the same perspective complemented with additional natural light through an impressive statement piece within the room.
The 185 square meter apartment which was built in the ‘Second Empire’ period of architecture contains two bedrooms and two bathrooms. Tomas explains his approach to the design and the renovation of the project is “I tend to respect the original features of a space and understand its history. My role is to complement the space, to work with it, to respect it. Through all those details I create the story.” To preserve the history of the space, he made the decision to keep the original parquet floors. This required the work of skilled artisans such as those who had renovated the parquet floors in the Palace of Versailles. The labour intensive work required that every single piece needed to be dismantled, numbered, sanded, oiled, and then have a patina applied to it, in order to make it look more contemporary. Once this was completed, they were all installed back into their original place.
As a result of severe water damage, the ceilings were also affected and in poor condition, where certain mouldings had fallen and were missing throughout the apartment. The skill of specialised artisans who worked in the traditional methods of plastering was required to restore these heritage details. The process involved the skilled plasterers extracting moulds within certain parts of the building so that they could recreate them in the workshop.
When it comes to design, Tomas explains that he does not follow any particular inspirations or styles, which can be challenging as a designer. The interior designer who quotes the work and philosophies of Matisse and Eduardo Chillida as having inspired his on design ethos states that he had to “deconstruct all those rules, styles, inspiration to try and come up with something personal rather than inspired by.” He also courageously states “I secretly hope that I’ll never find my style and keep exploring new things”.
“There’s no recipe for designing anything. Everything comes to me in a very intuitive way. I usually set my mind on one signature piece and the rest unfolds. I then decide on a colour palette, pick the fabrics, create some textures with the carpenters…It’s like taking pictures with an analog camera. You have to take your time, wait for the right moment, find the right angles and then wait for the magic to happen until the film is developed. Patience is the mother of all virtues.”
Whilst no costs were spared to restore the apartment with the honour that was duly required for a heritage building, Tomas states that “I like to keep an original piece in every one of my projects, whether if it’s a tile, a lamp, or in this case an old hand-carved wooden door, that we sanded to remove the paint on it and leave it exposed.”
The Saint-Sulpice project exudes a subtly rich quality of textures, materials and colours that have been delicately juxtaposed between the masculine and feminine. Tomas has not only dutifully revived but, has also masterfully crafted and rendered a finer solemn beauty to this home.
Jean-Charles Tomas shares with us some of his favourite places to shop…
Antique store | Galerie Alexandre Guillemain
Contemporary Designers | Marta Sala and Jean Roger Decoration
Linens | Merci Merci and Rough Linen
Tabletop | Astier de Villatte
Paint | Resource
Flea Market and Auction House | Saint Ouen Flea Market and Piasa Auction House
PHOTOGRAPHY | BENOIT LINERO























