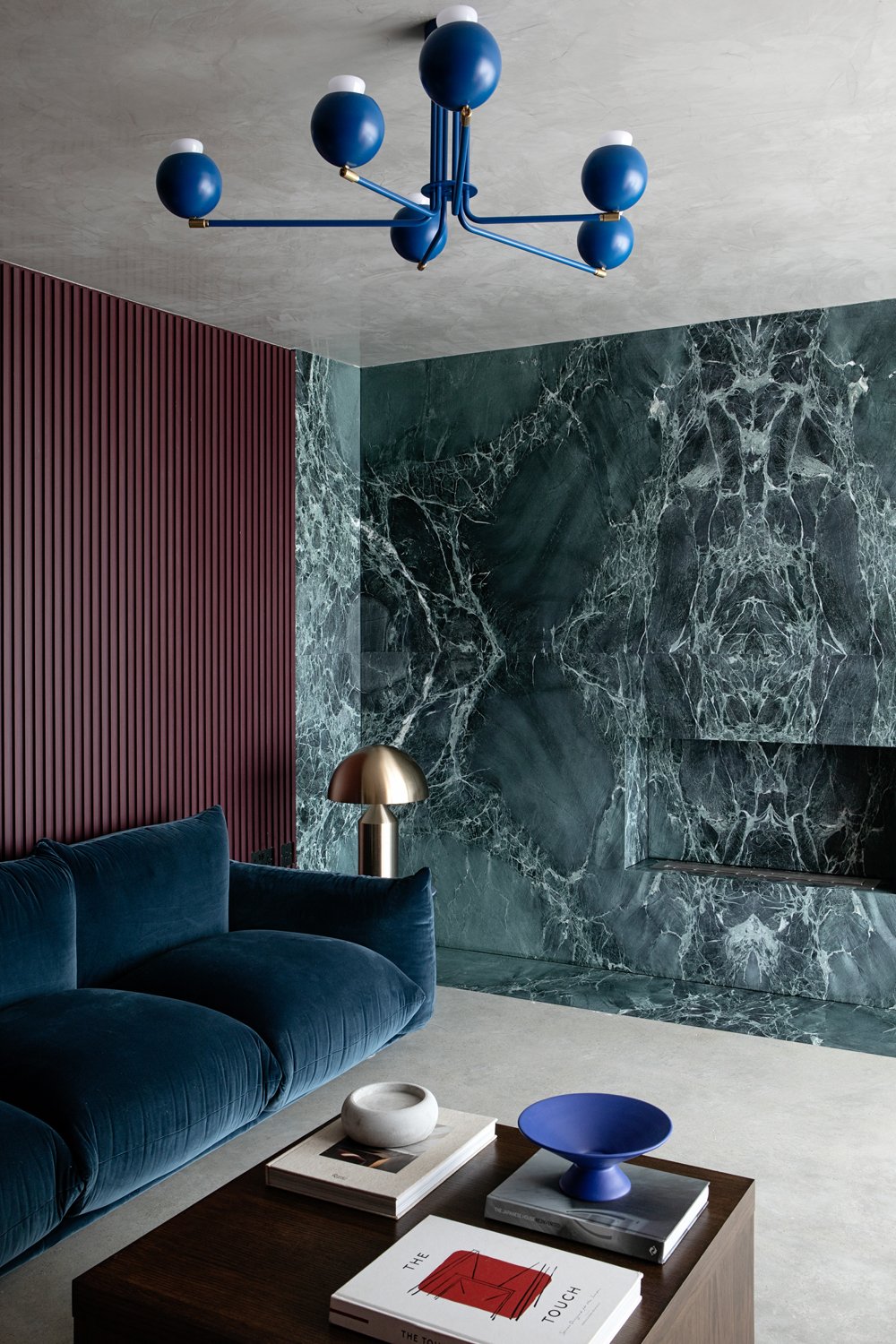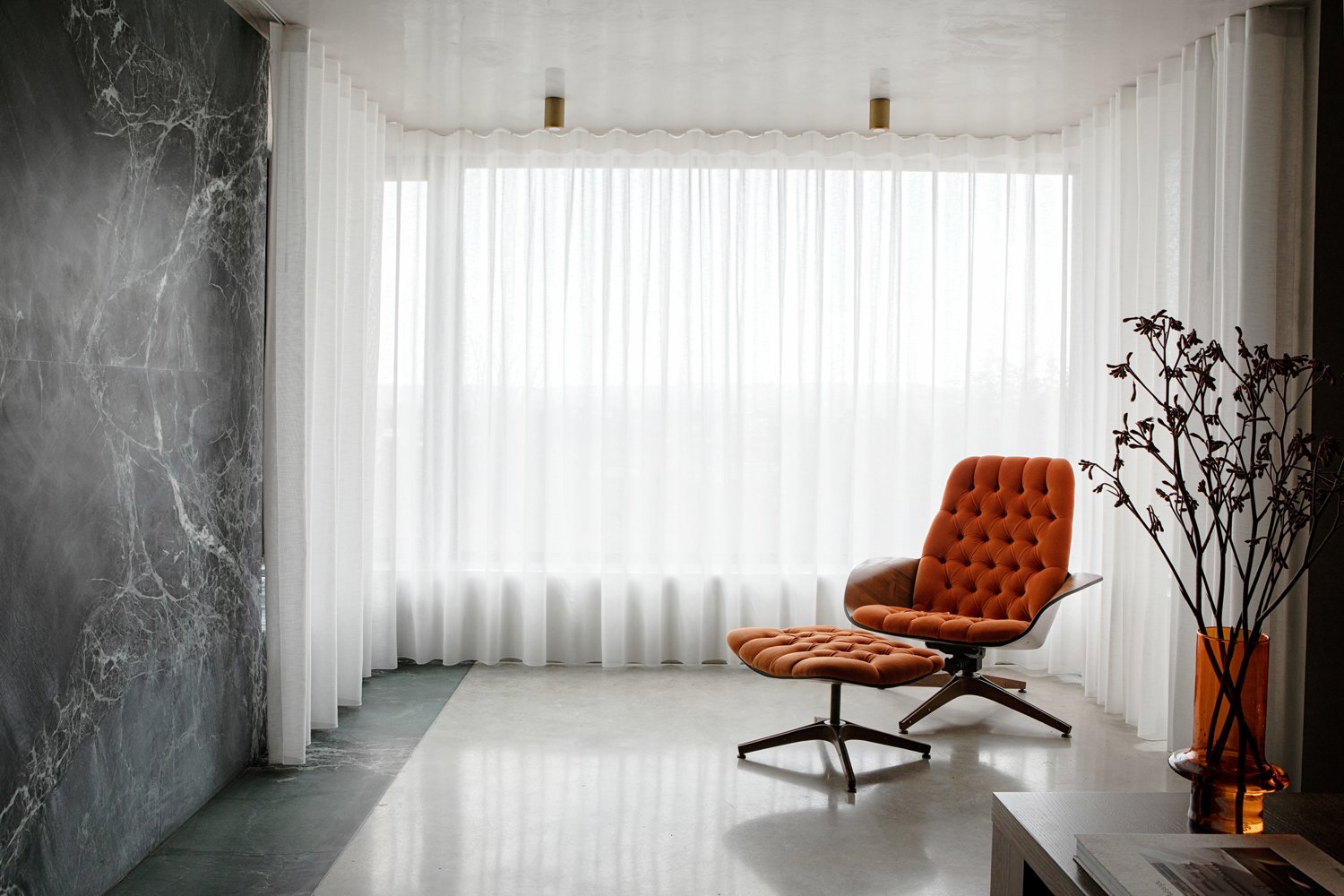LOVERS WALK
KINGSTON LAFFERTY DESIGN
Enveloped in the luscious green landscape settings within the city of Cork, Ireland, comes the romantic residence by Kingston Lafferty Design titled, Lovers Walk. The 70s home is a jewel set amidst a paradise of natural surrounds, where the designer took notes from and which inspired the material palette of the design.
The clients who are a couple with a young son, at the time, were living abroad when they commissioned KLD to redesign their home. They had bought the property in Ireland to return back to their roots, and had engaged with an architect to assist with the upgrades. Initially, the work was only meant to be light cosmetic treatments to the property. However, as the work was being carried out, it soon became apparent that the structure of the home was compromised and was in poor condition. It therefore required more extensive work than what had been anticipated. KLD reconfigured the layout in order to accomodate for the remedial work that was much needed to rehabilitate the two-storey home.
Upon entering the residence, bamboo-green marble is luxuriously sprawled across the hallway and warmly greets its guests, by emulating the verdurous surrounds of the property with its earthy and mossy tones. The original modular oak staircase helps to anchor this stone with its light honey tones like trees in a forest.
Whilst moving into the lounge room, the Verde Alpi stone takes on this forest gesture as it becomes the focal point of the space and mimics the stunning landscape that surrounds the property. This stone has liberally been applied to the walls within the room in order to continue the depth of the forest within the home. The lounge has also been purposely positioned to face towards the views that overlook the city.
In the kitchen, the designer opted for a Cosmopolitan quartzite stone in a dusty candy pink that sweetly and deliberately clashes with the other elements within the space. The stone has been paired with a cherry wood cabinetry that has been contrasted with a pop of tangerine red accents above the cabinetry pulls. This exquisite and strikingly feminine juxtaposition of colours and textures pairs well and softens the raw elements of the polished concrete flooring.
When it came to deciding the direction of colour and materiality within the home, the client’s desired to step out of their comfort zone to endeavour and take on a more bold expression. Moving away from the safe and neutral colour palettes that they had safely been accustomed and had maintained, they dared to embrace and play with a kaleidoscope of deep and rich tones, taking cues from the verdant surrounds of the residence.
Throughout the home, marble plays a distinctively leading role, just like a chameleon it reveals its colours and hues by gracing all the spaces from the kitchen, to the living room, to the bathrooms across the floors, walls and bench-top surfaces. “For us this project is all about depth, richness, opulence, and detail. We sought to use a collection of stones to anchor the project as a whole and inject a saturation and timelessness to the colour palette, strengthening the spaces and creating strong roots to build and colour overlay on top of. The tones throughout are jewel-like, merging rich greens, burgundy, pinks and blues throughout the home.”
Within the bathrooms, the stories are synchronised with the dramatic performance of the richness of colour depths that have been carried throughout the home with a varied selection of exquisite materials. In the master suite, the Rosso Levanto marble is played out with forest green tiles, lacquered burl, brass accents and burgundy ceilings that make it a complete and sumptuous delight.
The intention of this project as the designer explains was “to create an unexpected haven that transports the owners to another world, away from the hum drum of everyday life. A world that satisfies the senses, delights and excites and offers a playful, colourful and all-encompassing atmosphere to provide happiness each day in”.
In the children’s and guest bedroom suites, the bold colours continue to be played out in the form of jade green paired with burnt orange combinations, and deep cobalt blue theatrics. Without conforming to any rules, in the children’s bedroom the designer chose to express geometric patterns in the custom joinery for the bed and shelving. However, in the guest bedroom abstract patterns act as the central focus point in the room that serve not only as an art form for the room, but also continue to add to the playfulness of the home’s theme.
The Lovers Walk residence is truly an exquisite wonderland of prismatic colours, textures, and shapes that defies all rules, and courageously shows how they can be broken. KLD have masterfully expressed not just their bold design skills, but also their audacious artistry through the design curation of this residence.
PHOTOGRAPHY | RUTH MARIA





























